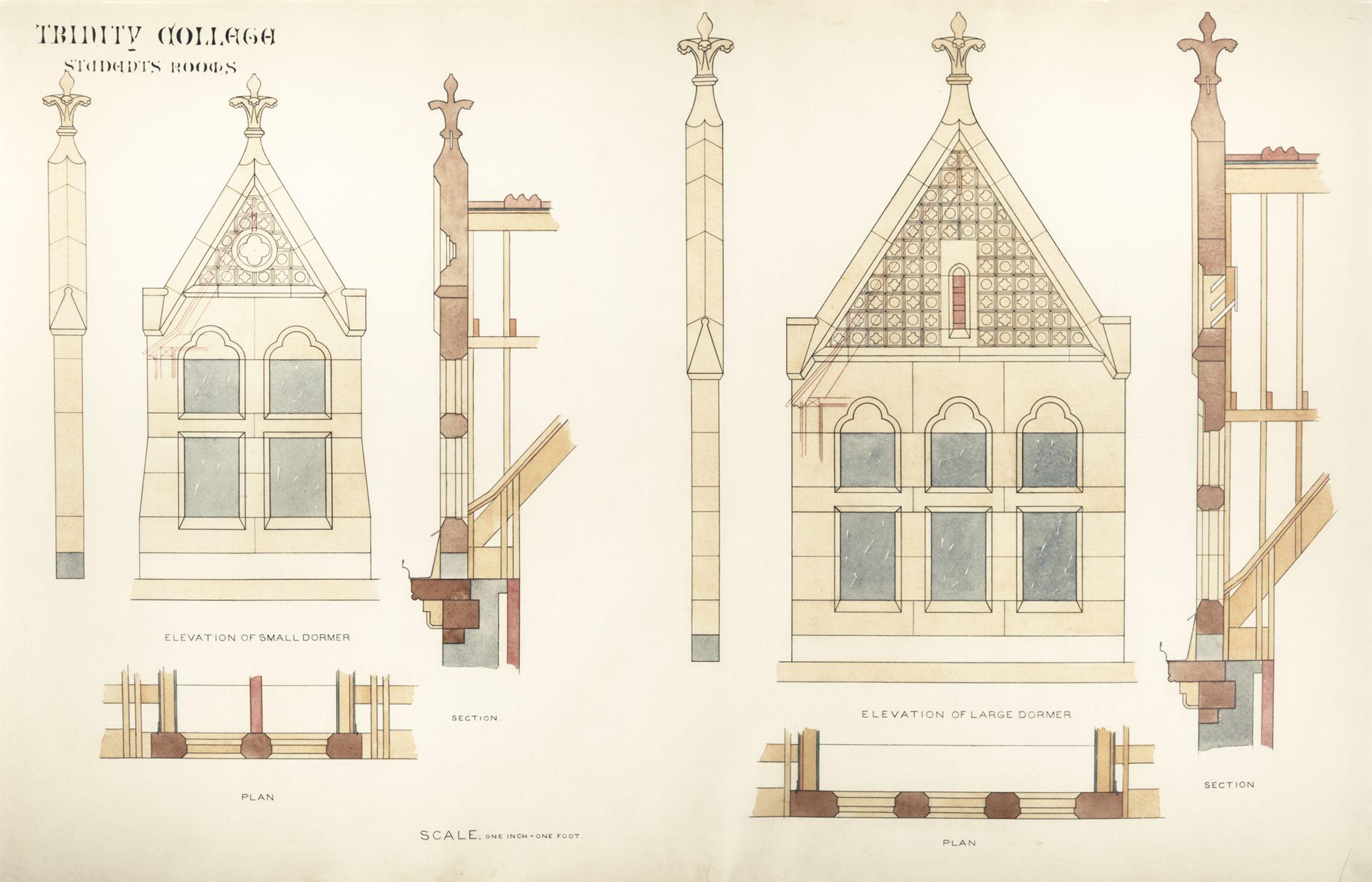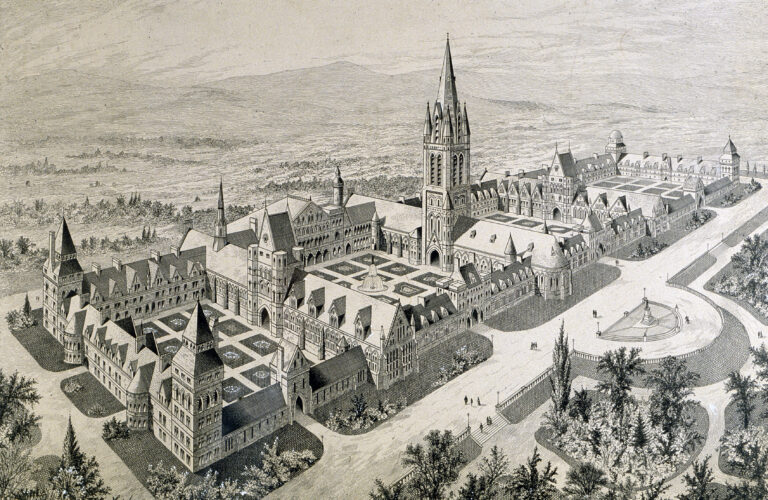Trinity College’s ‘Long Walk Historic District’ is listed on the National Register of Historic Places
By Eric Stoykovich, College Archivist and Manuscript Librarian
Trinity College, according to the successful recent nomination to the National Park Service, “has the only William Burges building outside of the British Isles: a singular international work of one of England’s foremost architects of the 19th century.” Thus, it is fitting that the original architectural drawings and plans which the English architect William Burges produced for buildings on Trinity’s current Summit Street campus are preserved in the College Archives at the Watkinson Library.

Adding to their distinction, the designs of American architect Francis H. Kimball, who continued the work after Burges’s death in 1881, represent a collaboration that spanned the Atlantic. As the nomination states, “Burges and Kimball’s inspired interpretation of 13th-century French Gothic architecture positioned the Long Walk buildings at the vanguard of American architecture in the late 19th-century.”[1] Some of these exceptional manuscript drawings are currently available for re-use and download in digital form in Trinity’s Community Collections.
Last summer, Simmons University intern Tamsin Myers took a closer look into this amazing collection of architectural materials related to the Long Walk. Particularly focused on the design and creation of the first three buildings constructed on the new campus—Jarvis and Seabury halls (1878), and Northam Towers (1883)—the William Burges and Francis H. Kimball architectural drawings collection received a thorough re-organization and re-description. Supervised by Trinity College’s librarians Amanda Matava and Eric Stoykovich, Myers’ internship at the Watkinson Library successfully accounted for the 427 drawings and sketches contained within the collection. Myers re-described the majority of the collection, assessed conservation issues, and arranged the drawings into three categories based on their creators: William Burges, Francis H. Kimball, and those whose creator(s) are still unknown. The Watkinson Library was pleased and grateful to have Tamsin assist us in the re-inventorying of this important collection of famous large-format architectural manuscripts, some of which might well qualify as works of art.

At the end of the 60 hours’ unpaid work for the internship, we asked Tamsin to reflect on her experience working with the Burges and Kimball drawings. Here is an extract of what Tamsin wrote:
“During the summer of 2023, I undertook a project of cataloguing them in the archival finding aid and writing a guide to the collection. We decided that the best way to arrange the drawings was by creator: a series, or grouping, of drawings by Burges; another of drawings by Kimball; and a third for those of unknown authorship. Though more work is required, researchers can now more easily reconstruct the design process and the roles of the two architects.”
“The goal, of course, was for the “unknown creator” series to be as small as possible. If you are trying to figure out something about an archival object, it helps to think about it as an object, like any other. What is everything that needed to happen for this object to end up in your hands, and what signs might each of those steps left on it? Not only is this a good way to learn about the object, it is also a good way to appreciate what it says about history, and about people. It is important to note that none of these clues are definitive. Many of the drawings are partial sketches, and few outside of the formal “final” products are explicitly signed.”
“There were several types of clues that I used to identify an item as being by Burges or Kimball. First, the drawings had been reorganized several times in the forty-three years prior to this project. In 1980, after being collected by Archivist Peter Knapp from various sites on campus, they were reunited and reorganized in the Trinity College Archives. Some of the people involved in the reorganization had their own thoughts about who drew which items. Their reasoning for these beliefs is unknown, and they did not always agree with each other, but these hints did provide a hint to start from, to see if I could discover any reasoning.”
“Another clue was often drawing style. Kimball made an active effort to imitate the style of Burges, but he did not do so perfectly. I could pick out some of Kimball’s drawings based on the printing itself, as the labels on his designs tend to be less thick and black than those of Burges. A third hint revolved around language. Kimball’s imitation of Burges includes adding the British “ground floor” to his designs, but there is one sketch that does not have a ground floor, and he uses the American spelling “story.” There is also one that uses the word “cellar” rather than the word “basement,” though I have no idea if this distinguishes the work of the two collaborating architects. A fourth indicator was evidence of the other people involved in the creation of these drawings. For example, two pieces of tracing cloth were stamped on the back. The stamps looked as follows and may tie the cloth to its possible production in England. However, the existence of a stamp on the back of the item does not always prove Burges’s authorship of the drawing.”

——————————————————————————————————————
The William Burges and Francis H. Kimball architectural drawings collection in the Trinity College Archives at the Watkinson Library are available for public use, research, and enjoyment during scheduled research appointments between the hours of 9 a.m.-12 p.m. and 1:30-4 p.m. on Mondays through Fridays. Please contact the Watkinson Library Reading Room (watkinson@trincoll.edu) for more information and to make an appointment to access collections. Further information about the history of the completion of the Long Walk Historic District may be found in Encyclopedia Trinitiana, especially articles on “William Burges” and “To the New Campus.”

Tamsin Myers is the processing assistant in Baker Library’s Special Collections and Archives at Harvard Business School, and holds degrees from Simmons University in history and archival management. Tamsin’s fascination with archival work began while reading through a great-great uncle’s letters, becoming enamored with having a small window into his life. She has since turned her enthusiasm into a career, working in academic, corporate, and government archives, and interacting with a range of materials, from colonial letters to computer print-outs. Tamsin continues to love the glimpses into people’s lives that her work offers her, rediscovering the humanity of those who came before.
[1] Marguerite Carnell, “Trinity College Long Walk Historic District,” National Register of Historic Places Registration Form (Washington, DC: US Department of the Interior, National Park Service, 2024), 21-23 Trinity College Archives, Watkinson Library.
Search by Keyword
Search by day
| M | T | W | T | F | S | S |
|---|---|---|---|---|---|---|
| 1 | 2 | 3 | 4 | 5 | ||
| 6 | 7 | 8 | 9 | 10 | 11 | 12 |
| 13 | 14 | 15 | 16 | 17 | 18 | 19 |
| 20 | 21 | 22 | 23 | 24 | 25 | 26 |
| 27 | 28 | 29 | 30 | 31 | ||
search by month
Search by Keyword
Search by day
| M | T | W | T | F | S | S |
|---|---|---|---|---|---|---|
| 1 | 2 | 3 | 4 | 5 | ||
| 6 | 7 | 8 | 9 | 10 | 11 | 12 |
| 13 | 14 | 15 | 16 | 17 | 18 | 19 |
| 20 | 21 | 22 | 23 | 24 | 25 | 26 |
| 27 | 28 | 29 | 30 | 31 | ||
